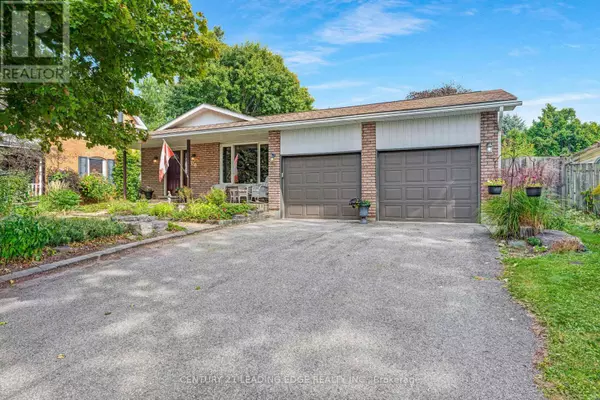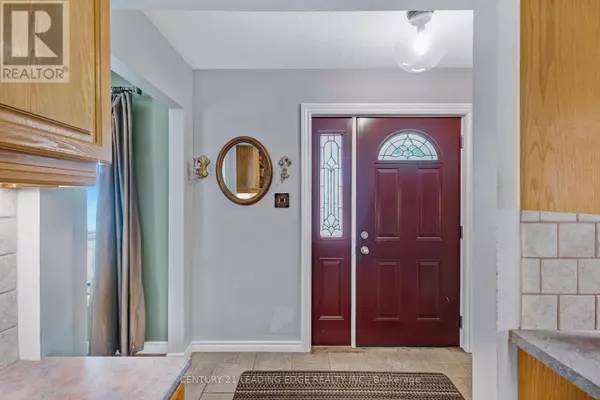9 KING STREET East Gwillimbury (mt Albert), ON L0G1M0
UPDATED:
Key Details
Property Type Single Family Home
Sub Type Freehold
Listing Status Active
Purchase Type For Sale
Subdivision Mt Albert
MLS® Listing ID N10420320
Bedrooms 3
Originating Board Toronto Regional Real Estate Board
Property Description
Location
Province ON
Rooms
Extra Room 1 Basement 5.96 m X 3.37 m Other
Extra Room 2 Lower level 7.08 m X 6.6 m Family room
Extra Room 3 Main level 3.47 m X 3.45 m Kitchen
Extra Room 4 Main level 3.45 m X 2.23 m Eating area
Extra Room 5 Main level 3.5 m X 3.2 m Living room
Extra Room 6 Main level 3.5 m X 3.2 m Dining room
Interior
Heating Other
Cooling Wall unit
Flooring Ceramic, Laminate
Fireplaces Number 2
Exterior
Garage Yes
Community Features School Bus, Community Centre
View Y/N No
Total Parking Spaces 6
Private Pool Yes
Building
Lot Description Landscaped
Sewer Sanitary sewer
Others
Ownership Freehold
GET MORE INFORMATION






