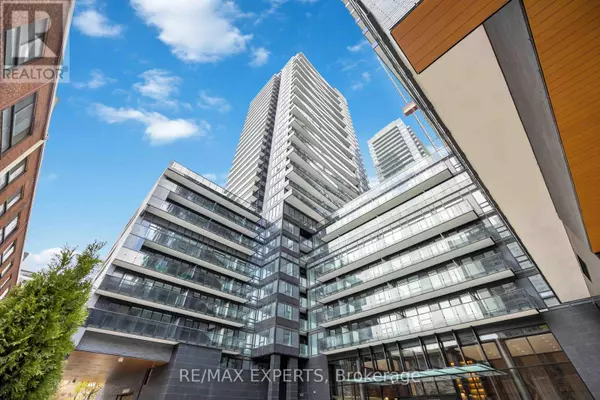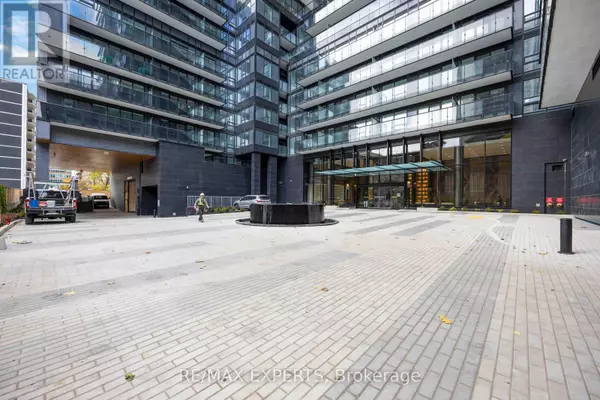See all 34 photos
$2,100
1 BD
1 BA
499 SqFt
Active
127 Broadway AVE #502 Toronto (mount Pleasant West), ON M4P1V2
UPDATED:
Key Details
Property Type Condo
Sub Type Condominium/Strata
Listing Status Active
Purchase Type For Rent
Square Footage 499 sqft
Subdivision Mount Pleasant West
MLS® Listing ID C10417144
Bedrooms 1
Originating Board Toronto Regional Real Estate Board
Property Description
Live life to the core at Line 5. This stunning brand new one-bedroom condo with custom designed European style kitchen cabinetry with quartz stone is located in the heart of Yonge and Eglinton! Boasting breathtaking city views, this unit is nestled in one of Toronto's most vibrant neighborhoods, offering unmatched convenience and lifestyle. Indulge in luxury amenities, including an outdoor games area, a stylish library lounge, an inviting outdoor pool, and multiple social lounges with cozy fire pits. Perfect for both work and play, the building includes a shared workspace, demo kitchen, art studio, and even an outdoor theater for movie nights under the stars. Entertain friends at the outdoor BBQ dining area or host events in the spacious party lounge and catering kitchen. On-site features also include a juice and coffee bar, ideal for quick pick-me-ups. Steps away from the new Eglinton LRT, transit access, and an abundance of top- rated restaurants, cafes, and boutiques. This condo is a city-dwellers dream don't miss the chance to call it home! **** EXTRAS **** 1 Locker Included. Primary Room Can Fit A King Size Bed! Warranty on Appliances. Exclusive Rogers Promo through builder! (id:24570)
Location
Province ON
Rooms
Extra Room 1 Flat 5.06 m X 3.84 m Living room
Extra Room 2 Flat 5.06 m X 3.84 m Kitchen
Extra Room 3 Flat 2.81 m X 3.05 m Primary Bedroom
Interior
Cooling Central air conditioning
Flooring Laminate
Exterior
Parking Features Yes
Community Features Pet Restrictions, Community Centre
View Y/N No
Private Pool Yes
Others
Ownership Condominium/Strata
Acceptable Financing Monthly
Listing Terms Monthly
GET MORE INFORMATION






