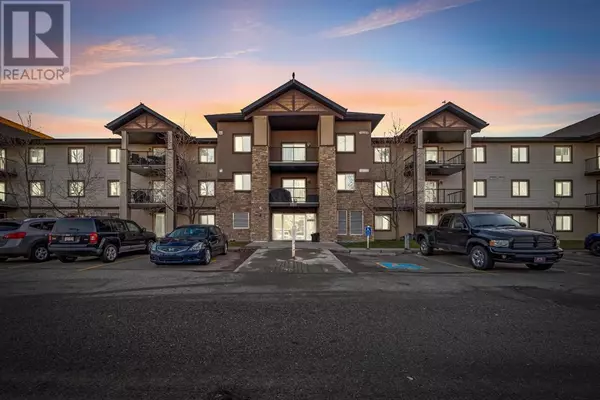5307, 16969 24 Street SW Calgary, AB T2Y0J8
UPDATED:
Key Details
Property Type Condo
Sub Type Condominium/Strata
Listing Status Active
Purchase Type For Sale
Square Footage 990 sqft
Price per Sqft $323
Subdivision Bridlewood
MLS® Listing ID A2178349
Style Low rise
Bedrooms 2
Condo Fees $580/mo
Originating Board Calgary Real Estate Board
Year Built 2011
Property Description
Location
Province AB
Rooms
Extra Room 1 Main level 5.08 Ft x 7.75 Ft 4pc Bathroom
Extra Room 2 Main level 6.42 Ft x 7.58 Ft 4pc Bathroom
Extra Room 3 Main level 10.33 Ft x 11.08 Ft Bedroom
Extra Room 4 Main level 6.00 Ft x 9.42 Ft Den
Extra Room 5 Main level 8.92 Ft x 14.33 Ft Dining room
Extra Room 6 Main level 8.25 Ft x 11.08 Ft Kitchen
Interior
Heating Baseboard heaters
Cooling None
Flooring Carpeted, Ceramic Tile
Exterior
Parking Features No
Community Features Pets Allowed With Restrictions
View Y/N No
Total Parking Spaces 2
Private Pool No
Building
Story 3
Architectural Style Low rise
Others
Ownership Condominium/Strata
GET MORE INFORMATION






