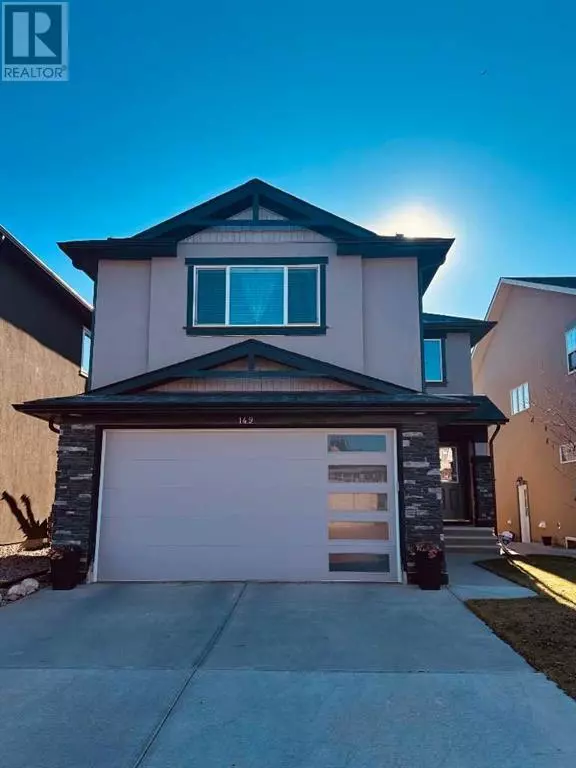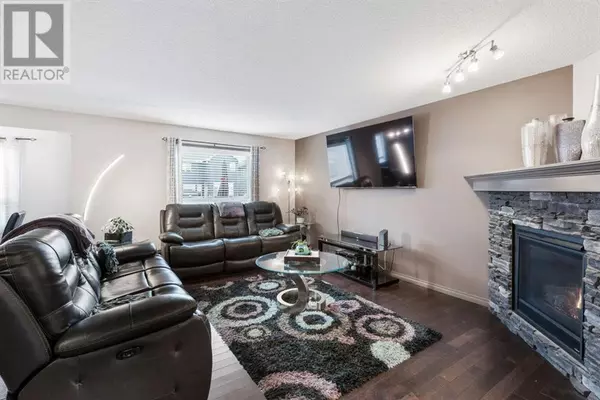149 Skyview Ranch Crescent NE Calgary, AB T3N0E2
UPDATED:
Key Details
Property Type Single Family Home
Sub Type Freehold
Listing Status Active
Purchase Type For Sale
Square Footage 2,009 sqft
Price per Sqft $348
Subdivision Skyview Ranch
MLS® Listing ID A2177232
Bedrooms 4
Half Baths 1
Originating Board Calgary Real Estate Board
Year Built 2010
Lot Size 4,014 Sqft
Acres 4014.9385
Property Description
Location
Province AB
Rooms
Extra Room 1 Basement 9.58 Ft x 6.50 Ft 4pc Bathroom
Extra Room 2 Basement 23.83 Ft x 16.42 Ft Recreational, Games room
Extra Room 3 Basement 7.83 Ft x 9.92 Ft Furnace
Extra Room 4 Basement 10.00 Ft x 16.42 Ft Bedroom
Extra Room 5 Main level 7.33 Ft x 2.92 Ft 2pc Bathroom
Extra Room 6 Main level 12.00 Ft x 9.83 Ft Dining room
Interior
Heating Forced air,
Cooling Central air conditioning
Flooring Carpeted, Ceramic Tile, Hardwood
Fireplaces Number 1
Exterior
Parking Features Yes
Garage Spaces 2.0
Garage Description 2
Fence Fence
View Y/N No
Total Parking Spaces 4
Private Pool No
Building
Lot Description Landscaped
Story 2
Others
Ownership Freehold
GET MORE INFORMATION






