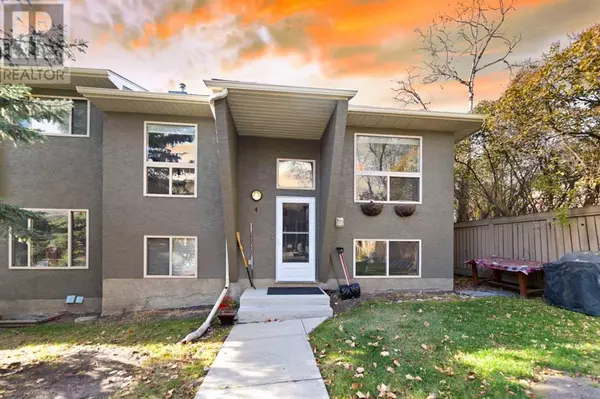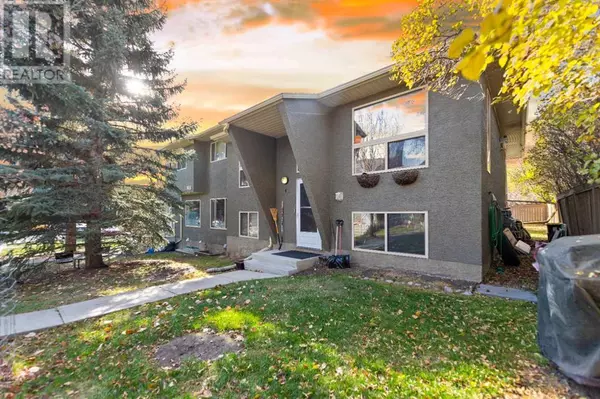4, 29 Poplar Avenue Okotoks, AB T1S1Z5
UPDATED:
Key Details
Property Type Townhouse
Sub Type Townhouse
Listing Status Active
Purchase Type For Sale
Square Footage 512 sqft
Price per Sqft $562
Subdivision Heritage Okotoks
MLS® Listing ID A2177260
Style Bi-level
Bedrooms 2
Half Baths 1
Condo Fees $333/mo
Originating Board Calgary Real Estate Board
Year Built 1997
Lot Size 912 Sqft
Acres 912.34906
Property Description
Location
Province AB
Rooms
Extra Room 1 Basement 11.17 Ft x 8.50 Ft Primary Bedroom
Extra Room 2 Basement 11.17 Ft x 10.25 Ft Bedroom
Extra Room 3 Basement 8.00 Ft x 4.92 Ft Laundry room
Extra Room 4 Basement 7.83 Ft x 4.92 Ft 4pc Bathroom
Extra Room 5 Main level 17.08 Ft x 10.75 Ft Living room
Extra Room 6 Main level 8.92 Ft x 7.75 Ft Dining room
Interior
Heating Forced air
Cooling None
Flooring Carpeted, Laminate
Fireplaces Number 1
Exterior
Parking Features No
Fence Not fenced
Community Features Golf Course Development, Pets Allowed With Restrictions
View Y/N No
Total Parking Spaces 2
Private Pool No
Building
Architectural Style Bi-level
Others
Ownership Bare Land Condo





