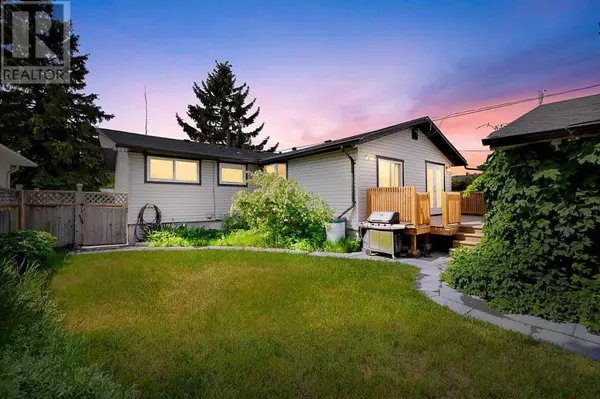14 Knight Street Okotoks, AB T1S1G2
UPDATED:
Key Details
Property Type Single Family Home
Sub Type Freehold
Listing Status Active
Purchase Type For Sale
Square Footage 1,347 sqft
Price per Sqft $445
Subdivision Central Heights
MLS® Listing ID A2175627
Style Bungalow
Bedrooms 4
Originating Board Calgary Real Estate Board
Year Built 1959
Lot Size 6,350 Sqft
Acres 6350.0
Property Description
Location
Province AB
Rooms
Extra Room 1 Lower level 16.92 Ft x 22.67 Ft Family room
Extra Room 2 Lower level 18.25 Ft x 13.33 Ft Bedroom
Extra Room 3 Lower level Measurements not available 4pc Bathroom
Extra Room 4 Main level 10.25 Ft x 7.83 Ft Foyer
Extra Room 5 Main level 11.75 Ft x 8.08 Ft Dining room
Extra Room 6 Main level 8.75 Ft x 11.50 Ft Bedroom
Interior
Heating Other, Forced air
Cooling None
Flooring Carpeted, Laminate, Vinyl Plank
Fireplaces Number 1
Exterior
Parking Features Yes
Garage Spaces 2.0
Garage Description 2
Fence Fence
View Y/N No
Total Parking Spaces 2
Private Pool No
Building
Lot Description Landscaped, Lawn
Story 1
Architectural Style Bungalow
Others
Ownership Freehold





