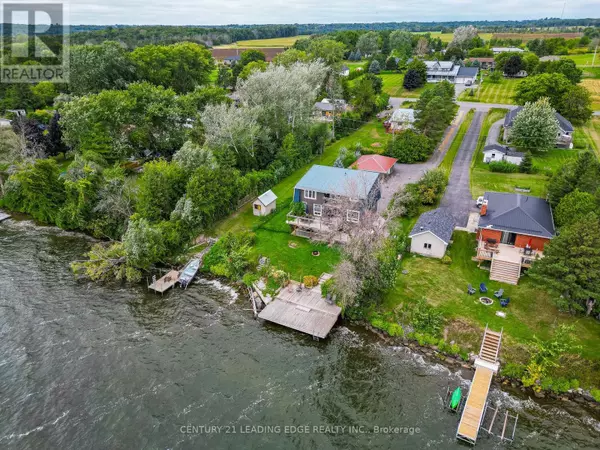50 BAYVIEW DRIVE Greater Napanee, ON K7R3K8
UPDATED:
Key Details
Property Type Single Family Home
Sub Type Freehold
Listing Status Active
Purchase Type For Sale
Square Footage 1,999 sqft
Price per Sqft $399
MLS® Listing ID X9769084
Bedrooms 4
Half Baths 1
Originating Board Toronto Regional Real Estate Board
Property Description
Location
Province ON
Lake Name Bay Of Quinte
Rooms
Extra Room 1 Second level 3.5 m X 4.2 m Kitchen
Extra Room 2 Second level 3.5 m X 2.5 m Living room
Extra Room 3 Second level 3.5 m X 4.2 m Dining room
Extra Room 4 Second level 1 m X 0.5 m Bathroom
Extra Room 5 Third level 2.6 m X 4.8 m Primary Bedroom
Extra Room 6 Third level 2.6 m X 3.8 m Bedroom 2
Interior
Heating Baseboard heaters
Cooling Wall unit
Flooring Tile, Hardwood
Fireplaces Number 1
Exterior
Parking Features Yes
View Y/N Yes
View Lake view, View of water, Direct Water View
Total Parking Spaces 11
Private Pool No
Building
Lot Description Landscaped
Story 3
Sewer Holding Tank
Water Bay Of Quinte
Others
Ownership Freehold
GET MORE INFORMATION






