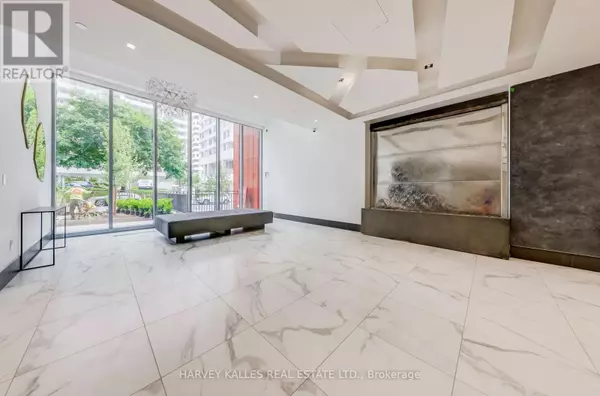50 Dunfield AVE #2917 Toronto (mount Pleasant West), ON M4S0E4
UPDATED:
Key Details
Property Type Condo
Sub Type Condominium/Strata
Listing Status Active
Purchase Type For Sale
Square Footage 599 sqft
Price per Sqft $1,267
Subdivision Mount Pleasant West
MLS® Listing ID C9513595
Bedrooms 2
Condo Fees $543/mo
Originating Board Toronto Regional Real Estate Board
Property Description
Location
Province ON
Rooms
Extra Room 1 Flat Measurements not available Foyer
Extra Room 2 Flat 5.24 m X 3.44 m Living room
Extra Room 3 Flat 5.24 m X 3.44 m Dining room
Extra Room 4 Flat 5.24 m X 3.44 m Kitchen
Extra Room 5 Flat 3.56 m X 2.74 m Primary Bedroom
Extra Room 6 Flat 3.41 m X 2.16 m Den
Interior
Heating Forced air
Cooling Central air conditioning
Flooring Laminate
Exterior
Parking Features Yes
Community Features Pet Restrictions
View Y/N No
Total Parking Spaces 1
Private Pool Yes
Others
Ownership Condominium/Strata
GET MORE INFORMATION






