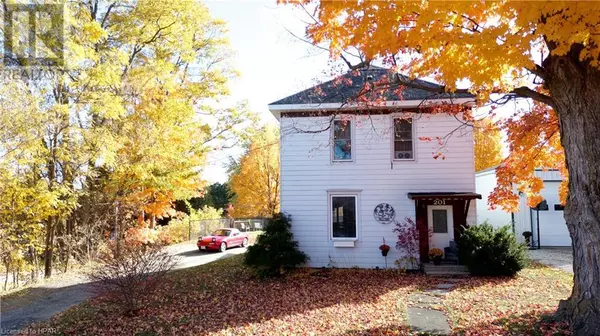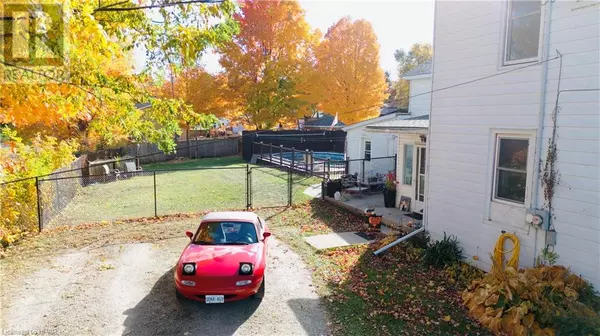201 JOSEPH Street Walkerton, ON N0G2V0
OPEN HOUSE
Sat Nov 30, 12:00pm - 1:30pm
UPDATED:
Key Details
Property Type Single Family Home
Sub Type Freehold
Listing Status Active
Purchase Type For Sale
Square Footage 2,149 sqft
Price per Sqft $209
Subdivision Brockton
MLS® Listing ID 40669965
Style 2 Level
Bedrooms 4
Half Baths 1
Originating Board OnePoint - Huron Perth
Lot Size 10,890 Sqft
Acres 10890.0
Property Description
Location
Province ON
Rooms
Extra Room 1 Second level Measurements not available 4pc Bathroom
Extra Room 2 Second level 11'1'' x 13'0'' Bedroom
Extra Room 3 Second level 11'4'' x 10'0'' Bedroom
Extra Room 4 Second level 9'1'' x 11'5'' Bedroom
Extra Room 5 Second level 15'3'' x 18'4'' Primary Bedroom
Extra Room 6 Main level Measurements not available 2pc Bathroom
Interior
Heating Forced air,
Cooling None
Exterior
Garage No
Fence Fence
Community Features Community Centre
View Y/N No
Total Parking Spaces 6
Private Pool Yes
Building
Story 2
Sewer Municipal sewage system
Architectural Style 2 Level
Others
Ownership Freehold
GET MORE INFORMATION






