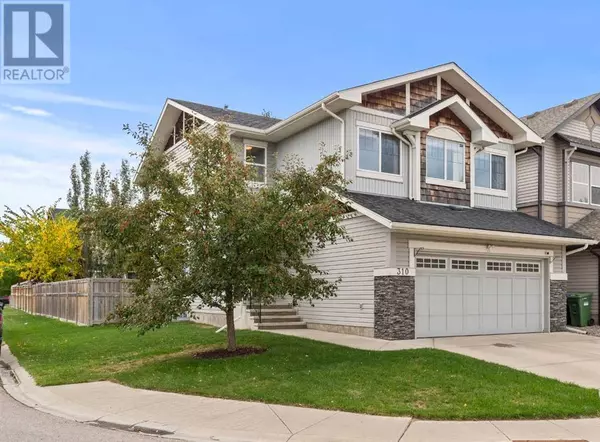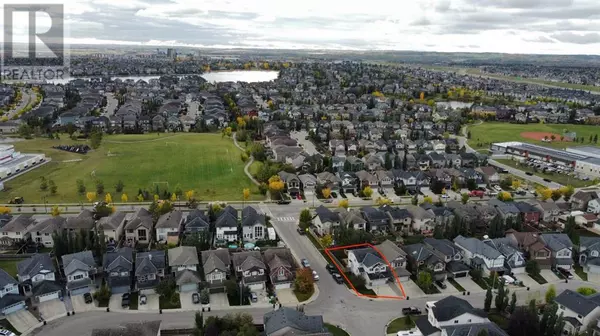310 Autumn Circle SE Calgary, AB T3M0J8
UPDATED:
Key Details
Property Type Single Family Home
Sub Type Freehold
Listing Status Active
Purchase Type For Sale
Square Footage 1,834 sqft
Price per Sqft $400
Subdivision Auburn Bay
MLS® Listing ID A2175705
Bedrooms 3
Half Baths 1
Originating Board Calgary Real Estate Board
Year Built 2007
Lot Size 4,574 Sqft
Acres 4574.662
Property Description
Location
Province AB
Rooms
Extra Room 1 Basement Measurements not available 4pc Bathroom
Extra Room 2 Basement 23.42 Ft x 19.42 Ft Recreational, Games room
Extra Room 3 Main level Measurements not available 2pc Bathroom
Extra Room 4 Main level 9.92 Ft x 6.50 Ft Dining room
Extra Room 5 Main level 12.50 Ft x 12.08 Ft Kitchen
Extra Room 6 Main level 5.92 Ft x 11.42 Ft Laundry room
Interior
Heating Forced air
Cooling Central air conditioning
Flooring Carpeted, Hardwood, Tile
Fireplaces Number 1
Exterior
Parking Features Yes
Garage Spaces 2.0
Garage Description 2
Fence Fence
Community Features Lake Privileges
View Y/N No
Total Parking Spaces 4
Private Pool No
Building
Story 2
Others
Ownership Freehold
GET MORE INFORMATION






