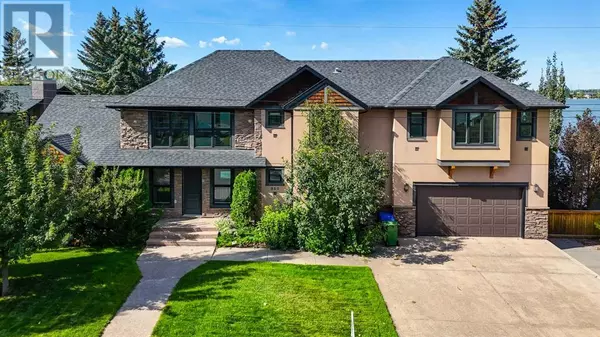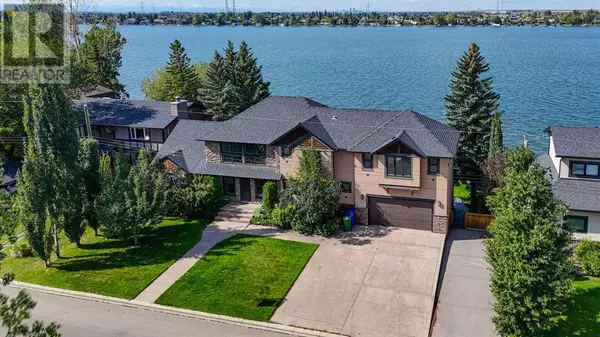869 East Chestermere Drive Chestermere, AB T1X1A7
UPDATED:
Key Details
Property Type Single Family Home
Sub Type Freehold
Listing Status Active
Purchase Type For Sale
Square Footage 2,641 sqft
Price per Sqft $749
Subdivision East Chestermere
MLS® Listing ID A2173484
Bedrooms 6
Originating Board Calgary Real Estate Board
Year Built 2009
Lot Size 0.280 Acres
Acres 12182.0
Property Description
Location
Province AB
Rooms
Extra Room 1 Second level 25.00 Ft x 24.25 Ft Bedroom
Extra Room 2 Second level 11.50 Ft x 14.75 Ft Bedroom
Extra Room 3 Second level 14.75 Ft x 10.92 Ft Bedroom
Extra Room 4 Second level 12.92 Ft x 9.42 Ft 4pc Bathroom
Extra Room 5 Basement 14.17 Ft x 14.00 Ft Bedroom
Extra Room 6 Basement 11.75 Ft x 12.75 Ft Bedroom
Interior
Heating Other, In Floor Heating
Cooling Central air conditioning
Flooring Carpeted, Hardwood, Tile
Fireplaces Number 1
Exterior
Parking Features Yes
Garage Spaces 2.0
Garage Description 2
Fence Partially fenced
Community Features Golf Course Development, Lake Privileges
View Y/N Yes
View View
Total Parking Spaces 2
Private Pool No
Building
Lot Description Landscaped
Story 2
Others
Ownership Freehold





