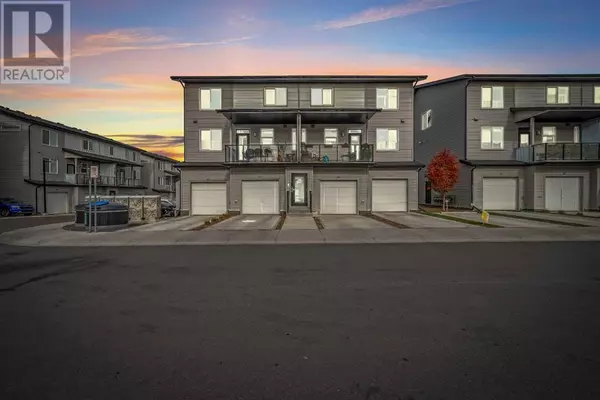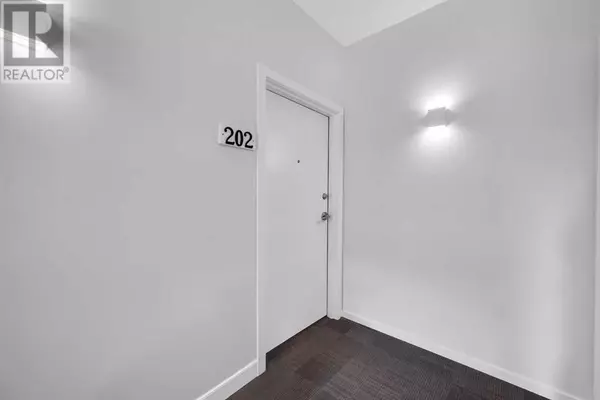202, 140 Redstone Walk NE Calgary, AB T3N1M6
UPDATED:
Key Details
Property Type Townhouse
Sub Type Townhouse
Listing Status Active
Purchase Type For Sale
Square Footage 1,111 sqft
Price per Sqft $359
Subdivision Redstone
MLS® Listing ID A2175180
Bedrooms 2
Half Baths 1
Condo Fees $354/mo
Originating Board Calgary Real Estate Board
Year Built 2021
Property Description
Location
Province AB
Rooms
Extra Room 1 Main level 4.92 Ft x 4.67 Ft 2pc Bathroom
Extra Room 2 Main level 6.67 Ft x 13.17 Ft Other
Extra Room 3 Main level 19.42 Ft x 10.08 Ft Kitchen
Extra Room 4 Main level 12.75 Ft x 14.25 Ft Living room
Extra Room 5 Main level 4.92 Ft x 2.92 Ft Furnace
Extra Room 6 Upper Level 8.83 Ft x 8.58 Ft 4pc Bathroom
Interior
Heating Central heating
Cooling None
Flooring Carpeted, Vinyl Plank
Exterior
Parking Features Yes
Garage Spaces 1.0
Garage Description 1
Fence Not fenced
Community Features Pets Allowed With Restrictions
View Y/N No
Total Parking Spaces 2
Private Pool No
Building
Story 2
Others
Ownership Condominium/Strata
GET MORE INFORMATION






