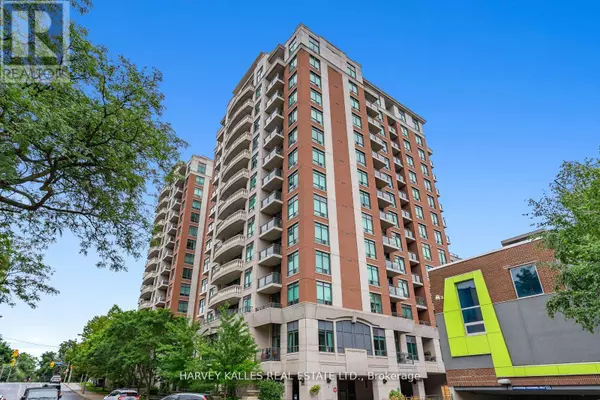319 Merton ST #219 Toronto (mount Pleasant West), ON M4S1A5
UPDATED:
Key Details
Property Type Condo
Sub Type Condominium/Strata
Listing Status Active
Purchase Type For Rent
Square Footage 799 sqft
Subdivision Mount Pleasant West
MLS® Listing ID C9506772
Bedrooms 2
Originating Board Toronto Regional Real Estate Board
Property Description
Location
Province ON
Rooms
Extra Room 1 Main level 1.49 m X 1.86 m Foyer
Extra Room 2 Main level 3.1 m X 2.4 m Kitchen
Extra Room 3 Main level 5.23 m X 3.35 m Dining room
Extra Room 4 Main level 5.23 m X 3.35 m Living room
Extra Room 5 Main level 3.1 m X 4.8 m Primary Bedroom
Extra Room 6 Main level 4.7 m X 3 m Bedroom 2
Interior
Heating Forced air
Cooling Central air conditioning
Flooring Tile, Hardwood
Exterior
Parking Features Yes
Community Features Pet Restrictions
View Y/N No
Total Parking Spaces 1
Private Pool Yes
Others
Ownership Condominium/Strata
Acceptable Financing Monthly
Listing Terms Monthly
GET MORE INFORMATION






