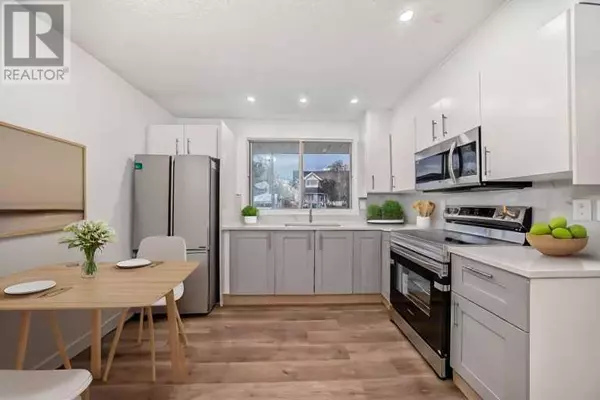37 Fonda Cres SE Calgary, AB T2A5S7
UPDATED:
Key Details
Property Type Single Family Home
Sub Type Freehold
Listing Status Active
Purchase Type For Sale
Square Footage 1,108 sqft
Price per Sqft $388
Subdivision Forest Heights
MLS® Listing ID A2172904
Bedrooms 5
Half Baths 1
Originating Board Calgary Real Estate Board
Year Built 1977
Lot Size 3,078 Sqft
Acres 3078.0
Property Description
Location
Province AB
Rooms
Extra Room 1 Second level 11.10 M x 13.70 M Primary Bedroom
Extra Room 2 Second level 9.50 M x 4.11 M 4pc Bathroom
Extra Room 3 Second level 8.11 M x 9.70 M Bedroom
Extra Room 4 Second level 8.00 M x 11.70 M Bedroom
Extra Room 5 Basement 6.20 M x 8.00 M Furnace
Extra Room 6 Basement 10.10 M x 11.60 M Bedroom
Interior
Heating Forced air
Cooling None
Flooring Laminate, Tile, Vinyl Plank
Exterior
Parking Features No
Fence Fence
View Y/N No
Total Parking Spaces 3
Private Pool No
Building
Lot Description Fruit trees, Lawn
Story 2
Others
Ownership Freehold
GET MORE INFORMATION






