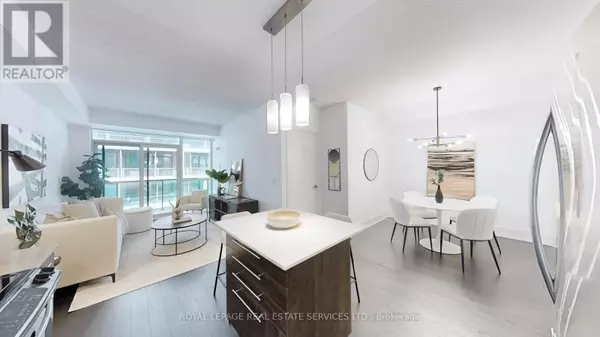25 Broadway AVE #1806 Toronto (mount Pleasant West), ON M4P1T7
UPDATED:
Key Details
Property Type Condo
Sub Type Condominium/Strata
Listing Status Active
Purchase Type For Sale
Square Footage 699 sqft
Price per Sqft $972
Subdivision Mount Pleasant West
MLS® Listing ID C9395461
Bedrooms 2
Condo Fees $700/mo
Originating Board Toronto Regional Real Estate Board
Property Description
Location
Province ON
Rooms
Extra Room 1 Main level 4.47 m X 3.05 m Living room
Extra Room 2 Main level 3.43 m X 3.43 m Dining room
Extra Room 3 Main level 3.1 m X 2.44 m Kitchen
Extra Room 4 Main level 2.44 m X 2.41 m Den
Extra Room 5 Main level 3.84 m X 3.05 m Primary Bedroom
Interior
Heating Forced air
Cooling Central air conditioning
Flooring Hardwood
Exterior
Parking Features Yes
Community Features Pet Restrictions
View Y/N No
Total Parking Spaces 1
Private Pool No
Others
Ownership Condominium/Strata
GET MORE INFORMATION






