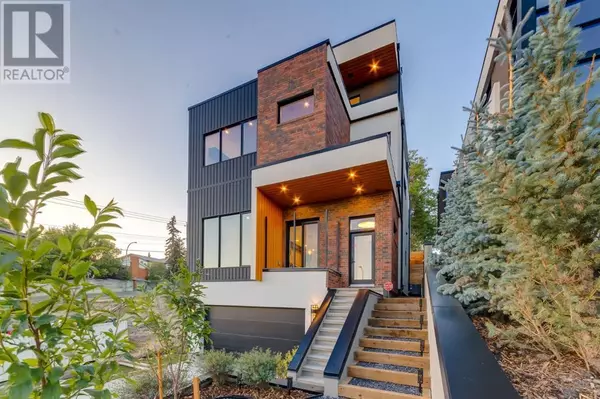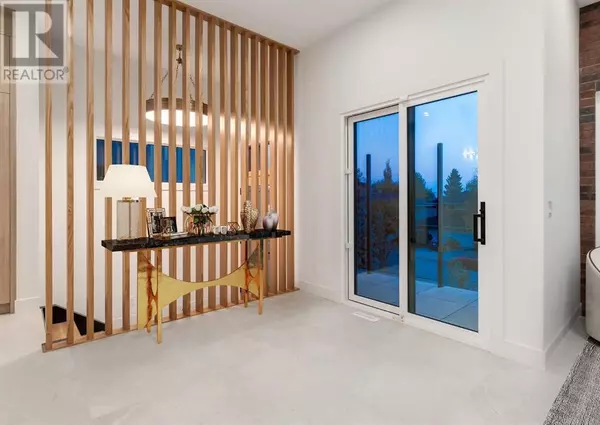1920 10 Avenue NW Calgary, AB T2N1G3
UPDATED:
Key Details
Property Type Single Family Home
Sub Type Freehold
Listing Status Active
Purchase Type For Sale
Square Footage 3,284 sqft
Price per Sqft $668
Subdivision Hounsfield Heights/Briar Hill
MLS® Listing ID A2170993
Bedrooms 4
Half Baths 1
Originating Board Calgary Real Estate Board
Lot Size 3,584 Sqft
Acres 3584.382
Property Description
Location
Province AB
Rooms
Extra Room 1 Second level 15.00 Ft x 11.42 Ft Bedroom
Extra Room 2 Second level 12.57 Ft x 11.32 Ft Bedroom
Extra Room 3 Second level 11.42 Ft x 5.00 Ft 5pc Bathroom
Extra Room 4 Second level 19.49 Ft x 13.85 Ft Bonus Room
Extra Room 5 Second level 19.49 Ft x 6.17 Ft Den
Extra Room 6 Second level 11.00 Ft x 7.32 Ft Laundry room
Interior
Heating In Floor Heating
Cooling Central air conditioning
Flooring Carpeted, Hardwood, Marble, Tile
Fireplaces Number 1
Exterior
Parking Features Yes
Garage Spaces 3.0
Garage Description 3
Fence Fence
View Y/N No
Total Parking Spaces 3
Private Pool No
Building
Lot Description Landscaped
Story 3
Others
Ownership Freehold
GET MORE INFORMATION






