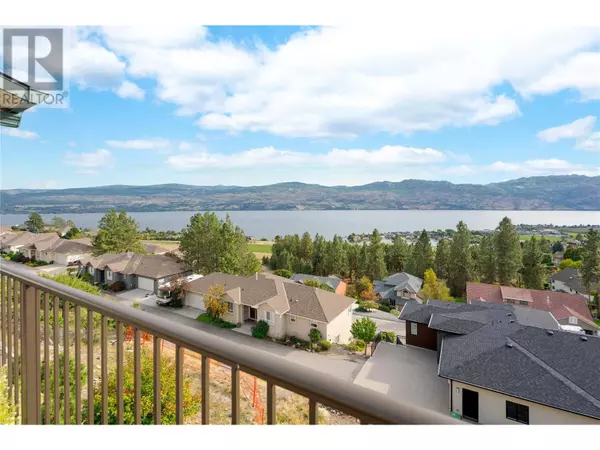1431 Menu Road West Kelowna, BC V4T2R9
UPDATED:
Key Details
Property Type Single Family Home
Sub Type Freehold
Listing Status Active
Purchase Type For Sale
Square Footage 2,753 sqft
Price per Sqft $435
Subdivision Lakeview Heights
MLS® Listing ID 10325109
Style Ranch
Bedrooms 4
Originating Board Association of Interior REALTORS®
Year Built 1998
Lot Size 8,712 Sqft
Acres 8712.0
Property Description
Location
Province BC
Zoning Unknown
Rooms
Extra Room 1 Lower level 10'11'' x 5'0'' Storage
Extra Room 2 Lower level 10'10'' x 10'6'' Bedroom
Extra Room 3 Lower level Measurements not available Full bathroom
Extra Room 4 Lower level 10'10'' x 11'8'' Bedroom
Extra Room 5 Lower level 13'6'' x 8'3'' Laundry room
Extra Room 6 Lower level 7'10'' x 12'0'' Storage
Interior
Heating Forced air
Cooling Central air conditioning
Fireplaces Type Unknown
Exterior
Parking Features Yes
Garage Spaces 2.0
Garage Description 2
View Y/N Yes
View Unknown, Lake view, Mountain view, View of water, View (panoramic)
Roof Type Unknown
Total Parking Spaces 2
Private Pool No
Building
Lot Description Landscaped
Story 2
Sewer Municipal sewage system
Architectural Style Ranch
Others
Ownership Freehold





