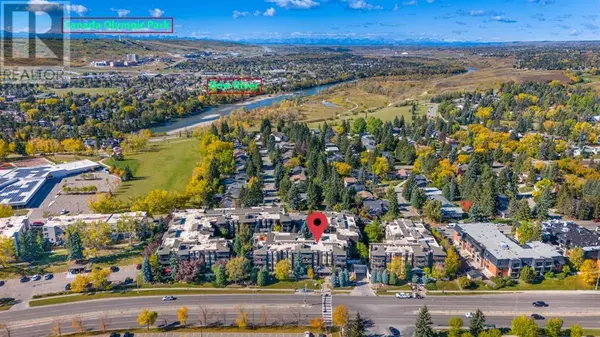102, 3719B 49 Street NW Calgary, AB T3A2E3
UPDATED:
Key Details
Property Type Condo
Sub Type Condominium/Strata
Listing Status Active
Purchase Type For Sale
Square Footage 1,094 sqft
Price per Sqft $255
Subdivision Varsity
MLS® Listing ID A2170532
Style Low rise
Bedrooms 2
Condo Fees $794/mo
Originating Board Calgary Real Estate Board
Year Built 1978
Property Description
Location
Province AB
Rooms
Extra Room 1 Main level 8.00 Ft x 4.83 Ft 3pc Bathroom
Extra Room 2 Main level 8.50 Ft x 5.08 Ft 4pc Bathroom
Extra Room 3 Main level 16.42 Ft x 9.58 Ft Bedroom
Extra Room 4 Main level 8.75 Ft x 12.17 Ft Dining room
Extra Room 5 Main level 8.17 Ft x 5.83 Ft Family room
Extra Room 6 Main level 8.42 Ft x 9.08 Ft Kitchen
Interior
Heating Baseboard heaters
Cooling None
Flooring Laminate, Tile
Fireplaces Number 1
Exterior
Parking Features Yes
Fence Fence
Community Features Pets not Allowed, Age Restrictions
View Y/N No
Total Parking Spaces 1
Private Pool No
Building
Story 4
Architectural Style Low rise
Others
Ownership Condominium/Strata
GET MORE INFORMATION






