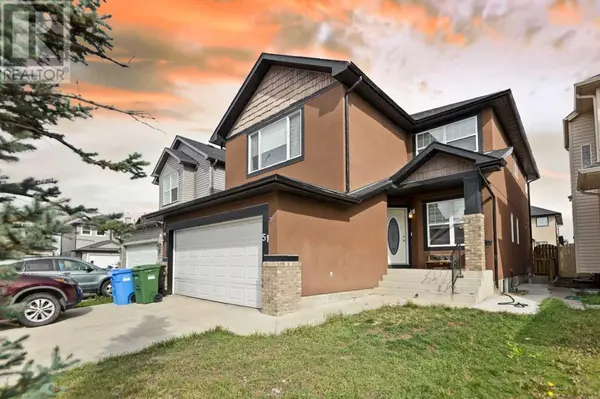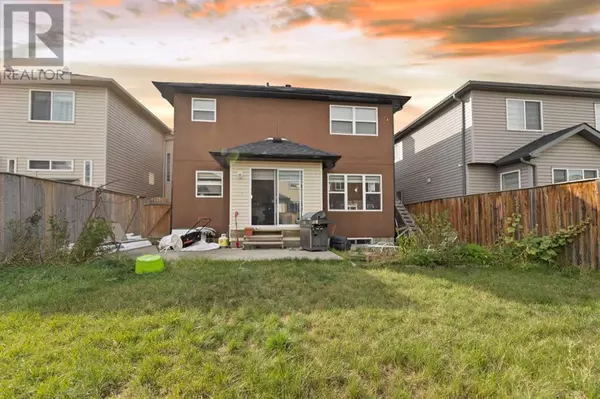51 Saddlecrest Gardens NE Calgary, AB T3J0C4
UPDATED:
Key Details
Property Type Single Family Home
Sub Type Freehold
Listing Status Active
Purchase Type For Sale
Square Footage 2,346 sqft
Price per Sqft $328
Subdivision Saddle Ridge
MLS® Listing ID A2168108
Bedrooms 5
Half Baths 1
Originating Board Calgary Real Estate Board
Year Built 2006
Lot Size 3,890 Sqft
Acres 3890.0
Property Description
Location
Province AB
Rooms
Extra Room 1 Basement 17.10 M x 14.50 M Recreational, Games room
Extra Room 2 Basement 9.11 M x 7.10 M Furnace
Extra Room 3 Basement 10.50 M x 9.11 M Bedroom
Extra Room 4 Basement 8.20 M x 4.11 M 3pc Bathroom
Extra Room 5 Basement 14.40 M x 8.00 M Kitchen
Extra Room 6 Main level 10.10 M x 9.30 M Dining room
Interior
Heating Forced air
Cooling None
Flooring Carpeted, Tile
Fireplaces Number 1
Exterior
Parking Features Yes
Garage Spaces 2.0
Garage Description 2
Fence Fence
Community Features Lake Privileges
View Y/N No
Total Parking Spaces 4
Private Pool No
Building
Story 2
Others
Ownership Freehold
GET MORE INFORMATION






