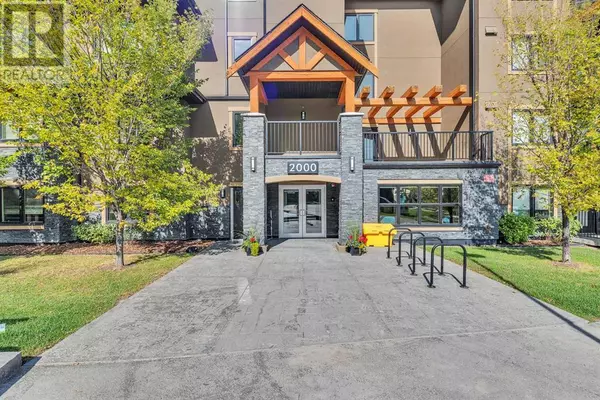2306, 450 Kincora Glen Road NW Calgary, AB T3R1S2
UPDATED:
Key Details
Property Type Condo
Sub Type Condominium/Strata
Listing Status Active
Purchase Type For Sale
Square Footage 796 sqft
Price per Sqft $438
Subdivision Kincora
MLS® Listing ID A2166087
Style Low rise
Bedrooms 2
Condo Fees $492/mo
Originating Board Calgary Real Estate Board
Year Built 2017
Property Description
Location
Province AB
Rooms
Extra Room 1 Main level 12.25 Ft x 11.42 Ft Living room
Extra Room 2 Main level 13.00 Ft x 10.33 Ft Kitchen
Extra Room 3 Main level 9.17 Ft x 7.67 Ft Dining room
Extra Room 4 Main level 9.92 Ft x 9.67 Ft Bedroom
Extra Room 5 Main level 7.92 Ft x 4.83 Ft 3pc Bathroom
Extra Room 6 Main level 10.08 Ft x 9.00 Ft Primary Bedroom
Interior
Heating , In Floor Heating
Cooling None
Flooring Carpeted, Vinyl Plank
Exterior
Parking Features Yes
Community Features Pets Allowed With Restrictions, Age Restrictions
View Y/N No
Total Parking Spaces 1
Private Pool No
Building
Story 4
Architectural Style Low rise
Others
Ownership Condominium/Strata
GET MORE INFORMATION






