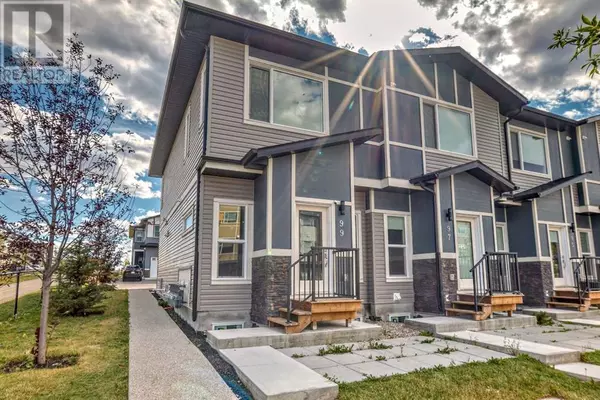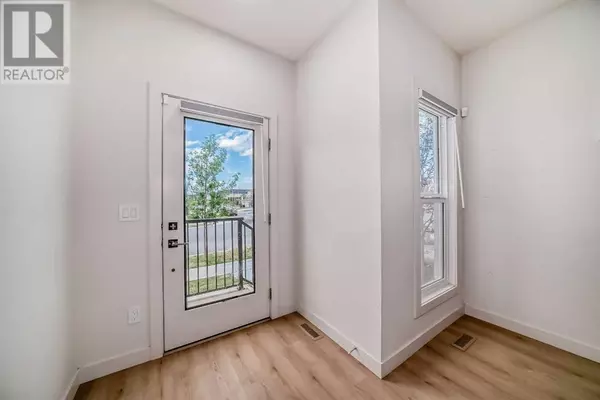99 Saddlestone Drive NE Calgary, AB T3J5J7
UPDATED:
Key Details
Property Type Townhouse
Sub Type Townhouse
Listing Status Active
Purchase Type For Sale
Square Footage 1,538 sqft
Price per Sqft $325
Subdivision Saddle Ridge
MLS® Listing ID A2165921
Bedrooms 3
Half Baths 1
Condo Fees $180/mo
Originating Board Calgary Real Estate Board
Year Built 2021
Lot Size 1.124 Acres
Acres 48975.793
Property Description
Location
Province AB
Rooms
Extra Room 1 Main level 11.58 Ft x 14.58 Ft Living room
Extra Room 2 Main level 7.92 Ft x 10.92 Ft Dining room
Extra Room 3 Main level 12.75 Ft x 10.92 Ft Kitchen
Extra Room 4 Main level 3.00 Ft x 2.00 Ft Pantry
Extra Room 5 Main level 6.67 Ft x 2.83 Ft 2pc Bathroom
Extra Room 6 Upper Level 10.83 Ft x 10.58 Ft Bedroom
Interior
Heating Forced air
Cooling None
Flooring Carpeted, Vinyl
Exterior
Parking Features Yes
Garage Spaces 1.0
Garage Description 1
Fence Not fenced
Community Features Pets Allowed
View Y/N No
Total Parking Spaces 1
Private Pool No
Building
Story 2
Others
Ownership Bare Land Condo
GET MORE INFORMATION






