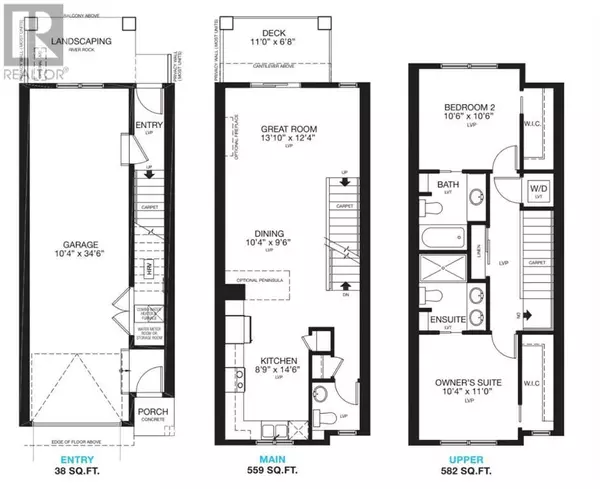102, 285 Chelsea Court Chestermere, AB T1X2W7
UPDATED:
Key Details
Property Type Townhouse
Sub Type Townhouse
Listing Status Active
Purchase Type For Sale
Square Footage 1,255 sqft
Price per Sqft $376
Subdivision Chelsea_Ch
MLS® Listing ID A2166150
Bedrooms 2
Half Baths 1
Condo Fees $253/mo
Originating Board Central Alberta REALTORS® Association
Property Description
Location
Province AB
Rooms
Extra Room 1 Second level 12.33 Ft x 13.83 Ft Great room
Extra Room 2 Second level 9.50 Ft x 10.33 Ft Dining room
Extra Room 3 Second level 14.50 Ft x 8.75 Ft Kitchen
Extra Room 4 Second level .00 Ft x .00 Ft 2pc Bathroom
Extra Room 5 Third level .00 Ft x .00 Ft 4pc Bathroom
Extra Room 6 Third level .00 Ft x .00 Ft 4pc Bathroom
Interior
Heating Forced air,
Cooling See Remarks
Flooring Carpeted, Vinyl Plank
Exterior
Parking Features Yes
Garage Spaces 2.0
Garage Description 2
Fence Not fenced
Community Features Pets Allowed With Restrictions
View Y/N No
Total Parking Spaces 2
Private Pool No
Building
Lot Description Landscaped
Story 3
Others
Ownership Condominium/Strata





