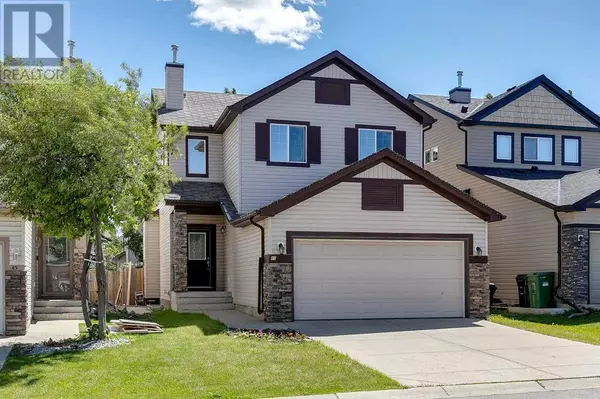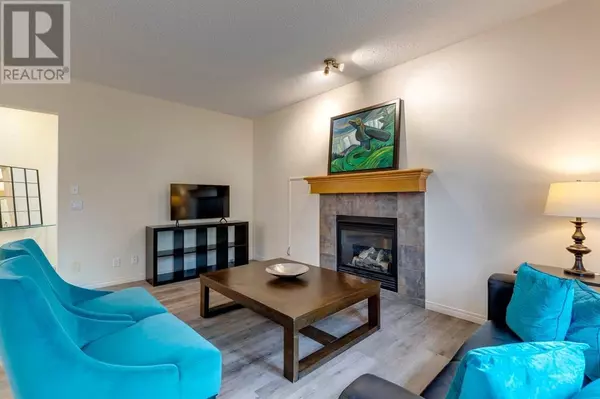49 Everglen Crescent SW Calgary, AB T2Y0G4
UPDATED:
Key Details
Property Type Single Family Home
Sub Type Freehold
Listing Status Active
Purchase Type For Sale
Square Footage 1,769 sqft
Price per Sqft $378
Subdivision Evergreen
MLS® Listing ID A2165258
Bedrooms 3
Half Baths 1
Originating Board Calgary Real Estate Board
Year Built 2006
Lot Size 3,724 Sqft
Acres 3724.313
Property Description
Location
Province AB
Rooms
Extra Room 1 Main level 5.03 M x 3.99 M Great room
Extra Room 2 Main level 3.61 M x 3.05 M Kitchen
Extra Room 3 Main level 3.61 M x 2.82 M Dining room
Extra Room 4 Main level 2.80 M x 1.78 M Foyer
Extra Room 5 Main level 2.13 M x 1.60 M Laundry room
Extra Room 6 Main level 1.83 M x 1.58 M Other
Interior
Heating Forced air,
Cooling None
Flooring Carpeted, Tile, Vinyl Plank
Fireplaces Number 1
Exterior
Parking Features Yes
Garage Spaces 2.0
Garage Description 2
Fence Fence
View Y/N No
Total Parking Spaces 4
Private Pool No
Building
Story 2
Others
Ownership Freehold
GET MORE INFORMATION






