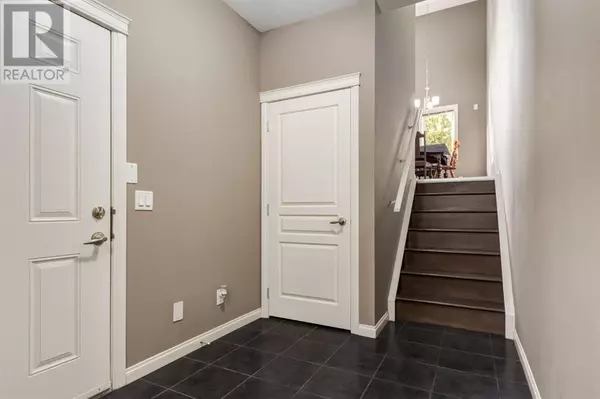1607 Wentworth Villas SW Calgary, AB T3H0K7
UPDATED:
Key Details
Property Type Townhouse
Sub Type Townhouse
Listing Status Active
Purchase Type For Sale
Square Footage 1,592 sqft
Price per Sqft $351
Subdivision West Springs
MLS® Listing ID A2165191
Style 4 Level
Bedrooms 2
Half Baths 1
Condo Fees $387/mo
Originating Board Calgary Real Estate Board
Year Built 2010
Lot Size 1,500 Sqft
Acres 1500.0
Property Description
Location
Province AB
Rooms
Extra Room 1 Third level 13.67 Ft x 12.17 Ft Primary Bedroom
Extra Room 2 Third level 13.58 Ft x 11.67 Ft Bedroom
Extra Room 3 Third level 8.00 Ft x 4.83 Ft 4pc Bathroom
Extra Room 4 Third level 8.00 Ft x 5.00 Ft 4pc Bathroom
Extra Room 5 Basement 18.50 Ft x 12.17 Ft Furnace
Extra Room 6 Lower level 14.08 Ft x 6.83 Ft Foyer
Interior
Heating Other, Forced air, , In Floor Heating
Cooling Central air conditioning
Flooring Carpeted, Ceramic Tile, Hardwood
Fireplaces Number 1
Exterior
Parking Features Yes
Garage Spaces 1.0
Garage Description 1
Fence Not fenced
Community Features Pets Allowed
View Y/N No
Total Parking Spaces 2
Private Pool No
Building
Architectural Style 4 Level
Others
Ownership Condominium/Strata
GET MORE INFORMATION






