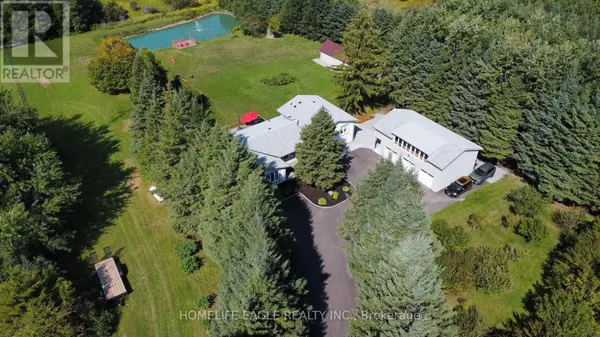18662 HIGHWAY 48 East Gwillimbury, ON L0G1M0
UPDATED:
Key Details
Property Type Single Family Home
Sub Type Freehold
Listing Status Active
Purchase Type For Sale
Subdivision Rural East Gwillimbury
MLS® Listing ID N9306710
Bedrooms 5
Half Baths 1
Originating Board Toronto Regional Real Estate Board
Property Description
Location
Province ON
Rooms
Extra Room 1 Second level 3.65 m X 3.96 m Bedroom
Extra Room 2 Second level 3.35 m X 4.88 m Bedroom 2
Extra Room 3 Basement 3.05 m X 3.35 m Bedroom 3
Extra Room 4 Basement 3.65 m X 4.88 m Exercise room
Extra Room 5 Lower level 3.05 m X 3.96 m Living room
Extra Room 6 Lower level 3.05 m X 3.35 m Bedroom 5
Interior
Heating Forced air
Cooling Central air conditioning
Flooring Hardwood, Tile, Laminate
Fireplaces Number 1
Exterior
Garage Yes
Fence Fenced yard
Community Features School Bus
View Y/N Yes
View Direct Water View
Total Parking Spaces 13
Private Pool No
Building
Lot Description Landscaped
Sewer Septic System
Others
Ownership Freehold
GET MORE INFORMATION






