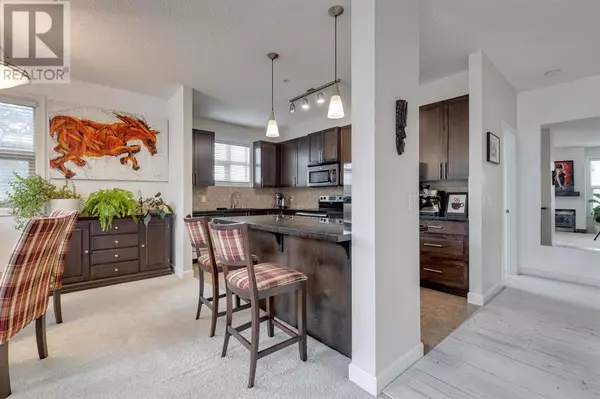206, 88 Arbour Lake Road NW Calgary, AB T3G0C2
UPDATED:
Key Details
Property Type Condo
Sub Type Condominium/Strata
Listing Status Active
Purchase Type For Sale
Square Footage 1,060 sqft
Price per Sqft $353
Subdivision Arbour Lake
MLS® Listing ID A2161305
Bedrooms 2
Condo Fees $733/mo
Originating Board Calgary Real Estate Board
Year Built 2008
Property Description
Location
Province AB
Rooms
Extra Room 1 Main level 13.75 Ft x 9.00 Ft Kitchen
Extra Room 2 Main level 12.33 Ft x 11.67 Ft Dining room
Extra Room 3 Main level 24.17 Ft x 12.33 Ft Living room
Extra Room 4 Main level 8.33 Ft x 5.00 Ft Foyer
Extra Room 5 Main level 3.17 Ft x 3.00 Ft Laundry room
Extra Room 6 Main level 13.42 Ft x 11.00 Ft Primary Bedroom
Interior
Heating In Floor Heating
Cooling None
Flooring Carpeted, Ceramic Tile
Fireplaces Number 1
Exterior
Parking Features Yes
Community Features Lake Privileges, Pets Allowed
View Y/N No
Total Parking Spaces 2
Private Pool No
Building
Story 4
Others
Ownership Condominium/Strata
GET MORE INFORMATION






