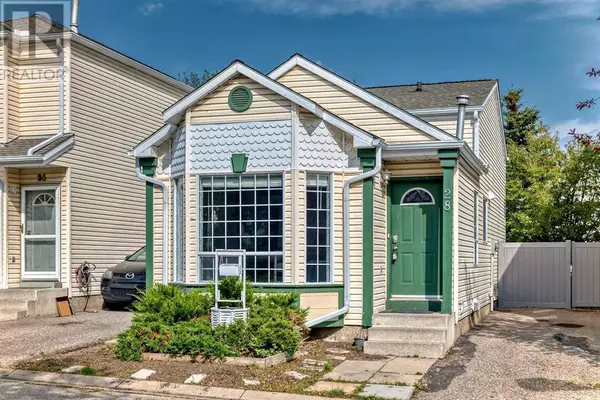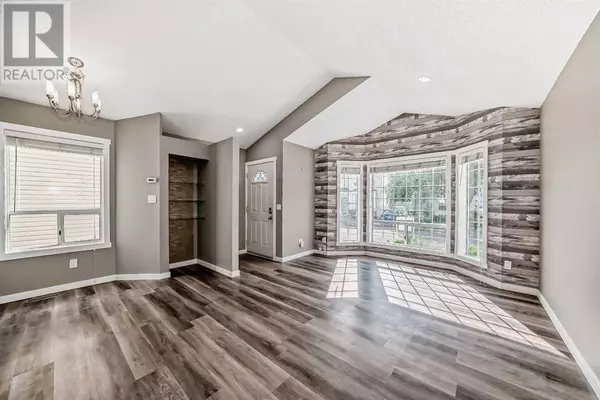28 Coventry Lane NE Calgary, AB T3K4G4
UPDATED:
Key Details
Property Type Single Family Home
Sub Type Bare Land Condo
Listing Status Active
Purchase Type For Sale
Square Footage 747 sqft
Price per Sqft $602
Subdivision Coventry Hills
MLS® Listing ID A2156706
Style 4 Level
Bedrooms 2
Condo Fees $298/mo
Originating Board Calgary Real Estate Board
Year Built 1992
Lot Size 2,174 Sqft
Acres 2174.3098
Property Description
Location
Province AB
Rooms
Extra Room 1 Basement 14.75 Ft x 13.58 Ft Bedroom
Extra Room 2 Basement 11.42 Ft x 7.08 Ft Laundry room
Extra Room 3 Basement 8.00 Ft x 5.00 Ft Furnace
Extra Room 4 Basement 10.83 Ft x 8.75 Ft Other
Extra Room 5 Lower level 7.75 Ft x 6.25 Ft Foyer
Extra Room 6 Lower level 7.50 Ft x 6.83 Ft 4pc Bathroom
Interior
Heating Forced air,
Cooling Window air conditioner, Wall unit
Flooring Laminate, Vinyl Plank
Exterior
Parking Features No
Fence Fence
Community Features Golf Course Development, Pets Allowed With Restrictions
View Y/N No
Total Parking Spaces 2
Private Pool No
Building
Architectural Style 4 Level
Others
Ownership Bare Land Condo
GET MORE INFORMATION






