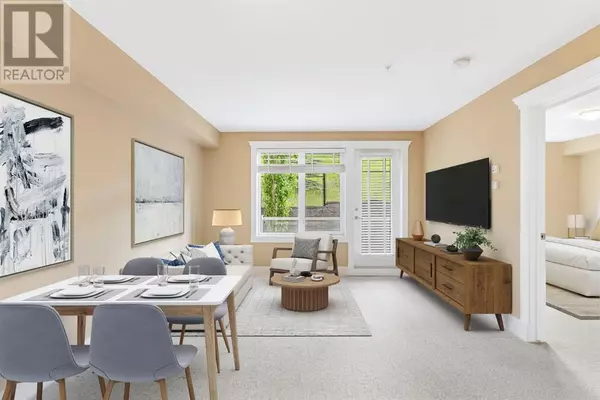216, 500 Rocky Vista Gardens NW Calgary, AB T3G0C3
UPDATED:
Key Details
Property Type Condo
Sub Type Condominium/Strata
Listing Status Active
Purchase Type For Sale
Square Footage 682 sqft
Price per Sqft $438
Subdivision Rocky Ridge
MLS® Listing ID A2149276
Bedrooms 1
Condo Fees $389/mo
Originating Board Calgary Real Estate Board
Year Built 2009
Property Description
Location
Province AB
Rooms
Extra Room 1 Main level 10.76 Ft x 5.42 Ft 4pc Bathroom
Extra Room 2 Main level 10.75 Ft x 13.42 Ft Bedroom
Extra Room 3 Main level 8.67 Ft x 7.92 Ft Den
Extra Room 4 Main level 11.83 Ft x 10.17 Ft Dining room
Extra Room 5 Main level 8.42 Ft x 9.83 Ft Kitchen
Extra Room 6 Main level 11.92 Ft x 10.58 Ft Living room
Interior
Heating , In Floor Heating
Cooling None
Flooring Carpeted, Ceramic Tile
Exterior
Parking Features Yes
Community Features Pets Allowed With Restrictions
View Y/N No
Total Parking Spaces 1
Private Pool No
Building
Story 4
Others
Ownership Condominium/Strata
GET MORE INFORMATION






