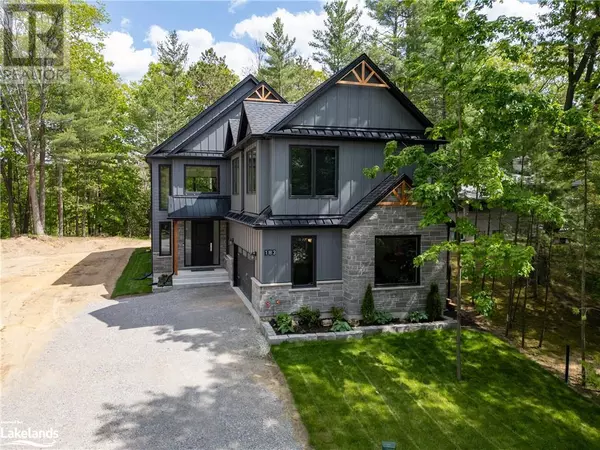183 WOODLAND DRIVE Wasaga Beach, ON L9Z2V4
UPDATED:
Key Details
Property Type Single Family Home
Sub Type Freehold
Listing Status Active
Purchase Type For Sale
Square Footage 4,900 sqft
Price per Sqft $385
Subdivision Wb01 - Wasaga Beach
MLS® Listing ID 40593747
Style 2 Level
Bedrooms 4
Half Baths 1
Originating Board OnePoint - The Lakelands
Year Built 2023
Property Description
Location
Province ON
Lake Name Nottawasaga River
Rooms
Extra Room 1 Second level Measurements not available 3pc Bathroom
Extra Room 2 Second level Measurements not available Full bathroom
Extra Room 3 Second level Measurements not available 3pc Bathroom
Extra Room 4 Second level 8'4'' x 5'6'' Laundry room
Extra Room 5 Second level 14'0'' x 12'0'' Bedroom
Extra Room 6 Second level 13'10'' x 11'10'' Bedroom
Interior
Heating Forced air,
Cooling Central air conditioning
Fireplaces Number 1
Exterior
Parking Features Yes
View Y/N Yes
View River view
Total Parking Spaces 6
Private Pool No
Building
Lot Description Landscaped
Story 2
Sewer Municipal sewage system
Water Nottawasaga River
Architectural Style 2 Level
Others
Ownership Freehold
GET MORE INFORMATION






