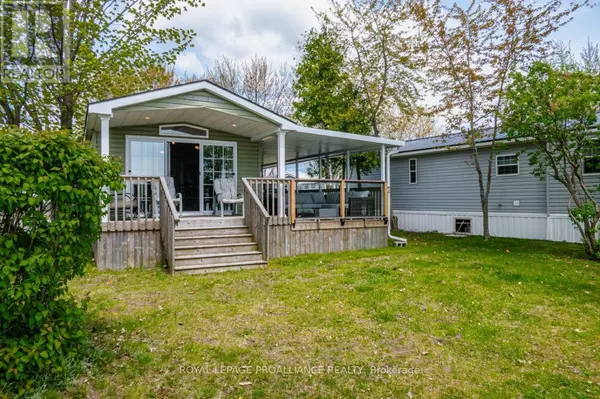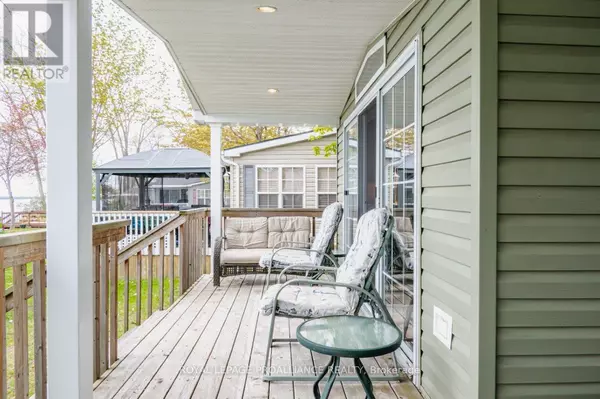See all 40 photos
$99,900
Est. payment /mo
2 BD
1 BA
Price Dropped by $1K
486 CTY RD18-101CHERRY BEACH LANE Prince Edward County (athol), ON K0K1P0
UPDATED:
Key Details
Property Type Single Family Home
Listing Status Active
Purchase Type For Sale
Subdivision Athol
MLS® Listing ID X8333104
Style Bungalow
Bedrooms 2
Originating Board Central Lakes Association of REALTORS®
Property Description
101 Cherry Beach Lane. Waterfront unit on the sought after peninsula of Cherry Beach Resort w/ direct private access to Flakes Cove waterfront. This fantastic lot & unit is an entertainers dream offering multiple outdoor decks including 2 overlooking the water & one covered, wrap-around deck on the unit itself. Stairs lead down to private waterfront/beach where you can enjoy a fire by the water or install docks for your personal watercraft (docks available for sale). 2012 Northlander Maple Model With 2 Bdrms, 1 Bth & 602Sqft with 14ftx43ft trailer. Immaculate condition + sleeps 7 (with pull out couch). Kitchen has plentiful cabinets, peninsula & appliances. Living rm has electric fireplace, transom window, vaulted ceiling & 2 sets of patio doors in unit. Propane furnace & C/Air. Additionally, outside offers 2 sheds, parking for 2 cars, glass railings on water side of deck, boat lift (included) & stunning panoramic views. Cherry Beach Resorts, a seasonal campground on shores of East Lake, Prince Edward County. Seasonal park offers many amenities incl: heated salt-water pool, multi-purpose courts (basketball & tennis), playground, splash pad, kayaks, paddle-boards, sandy beach, boat docks, Rec centre, convenience store, laundry & More. **** EXTRAS **** Park fees $16,015+HST/season (2024) & include: land lease, taxes, ground maintenance/grass cutting, HYDRO & use of park amenities. Seasonal Park open May 1 to October 31. Located on beautiful shores of East Lake with amazing beach. (id:24570)
Location
Province ON
Lake Name East
Rooms
Extra Room 1 Main level 4.06 m X 3.51 m Living room
Extra Room 2 Main level 2.31 m X 1.98 m Kitchen
Extra Room 3 Main level 1.83 m X 1.68 m Dining room
Extra Room 4 Main level 2.74 m X 2.41 m Primary Bedroom
Extra Room 5 Main level 1.98 m X 1.93 m Bedroom 2
Interior
Heating Forced air
Cooling Central air conditioning
Exterior
Garage No
Community Features Community Centre
View Y/N Yes
View Direct Water View
Total Parking Spaces 2
Private Pool Yes
Building
Story 1
Sewer Septic System
Water East
Architectural Style Bungalow
GET MORE INFORMATION






