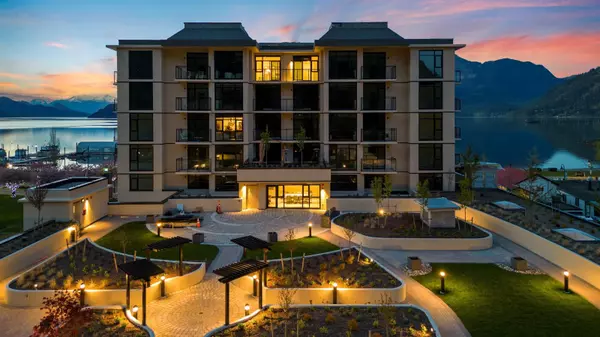120 ESPLANADE AVE #411 Harrison Hot Springs, BC V0M1K0
OPEN HOUSE
Sat Jan 18, 1:00pm - 3:00pm
Sun Jan 19, 1:00pm - 3:00pm
Sat Jan 25, 1:00pm - 3:00pm
Sun Jan 26, 1:00pm - 3:00pm
UPDATED:
Key Details
Property Type Condo
Sub Type Strata
Listing Status Active
Purchase Type For Sale
Square Footage 688 sqft
Price per Sqft $767
MLS® Listing ID R2858812
Bedrooms 1
Originating Board Chilliwack & District Real Estate Board
Year Built 2024
Property Description
Location
Province BC
Rooms
Extra Room 1 Main level 10 ft , 1 in X 8 ft , 1 in Kitchen
Extra Room 2 Main level 6 ft X 10 ft , 1 in Dining room
Extra Room 3 Main level 10 ft , 1 in X 11 ft Living room
Extra Room 4 Main level 9 ft , 1 in X 9 ft , 1 in Bedroom 2
Interior
Heating Baseboard heaters
Cooling Central air conditioning
Fireplaces Number 1
Exterior
Parking Features No
View Y/N Yes
View Lake view, Mountain view
Private Pool No
Building
Story 7
Others
Ownership Strata





