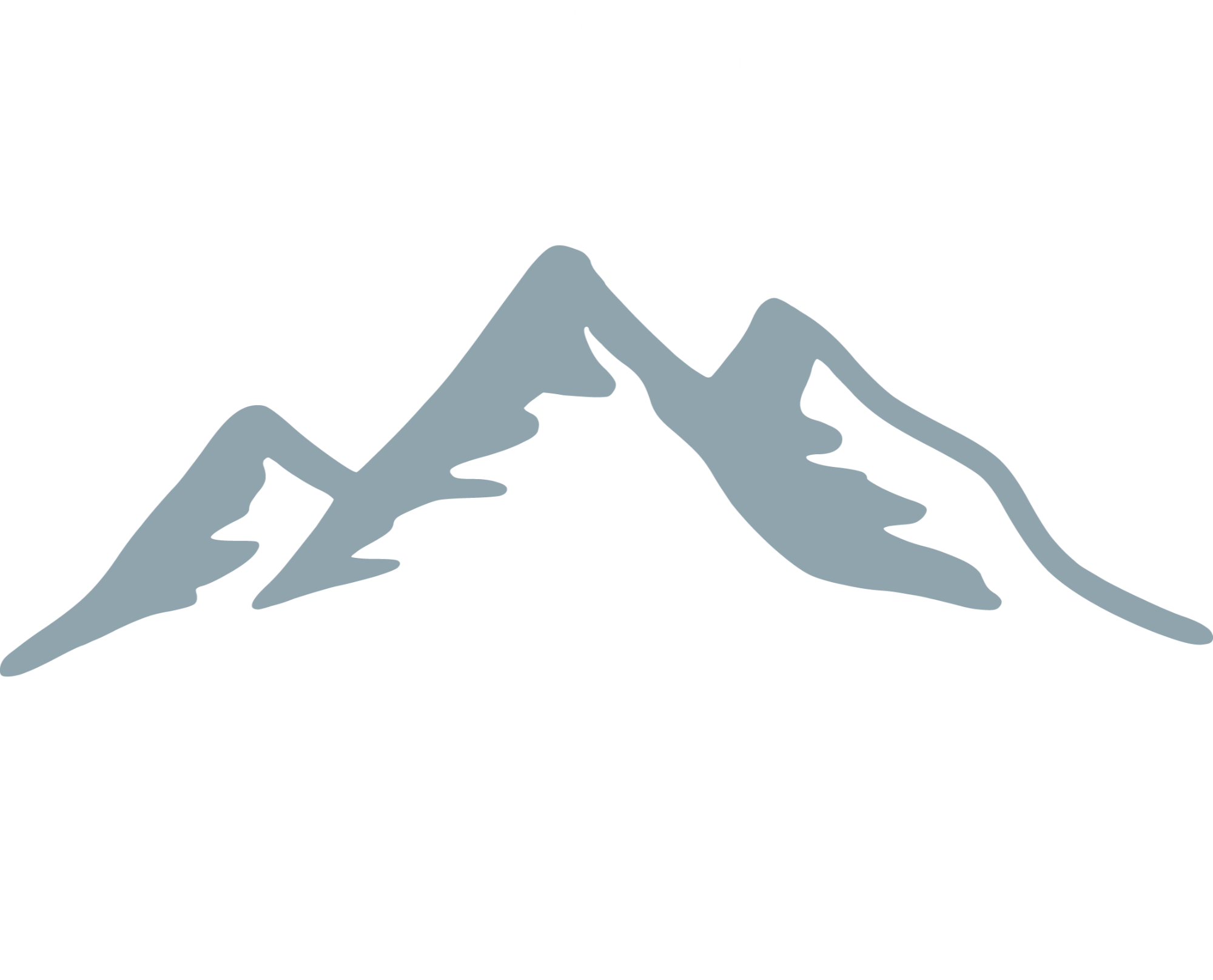

130 CUMBERLAND Avenue Open House Save Request In-Person Tour Request Virtual Tour
Hamilton,ON L8M1Z3
OPEN HOUSE
Sun May 18, 2:00pm - 4:00pm
Key Details
Property Type Single Family Home
Sub Type Freehold
Listing Status Active
Purchase Type For Sale
Square Footage 1,983 sqft
Price per Sqft $390
Subdivision 220 - St. Clair/Blakeley
MLS Listing ID 40726709
Bedrooms 4
Originating Board Cornerstone - Hamilton-Burlington
Year Built 1925
Property Sub-Type Freehold
Property Description
Nestled just beneath the escarpment on a quiet corner, this stunning character home blends timeless charm with modern luxury. From the moment you arrive, you're greeted by a beveled glass entry, rich inlaid hardwood floors, and a striking stone gas fireplace that sets the tone for the warm and spacious interior. The main floor offers an inviting living room, a formal dining room perfect for entertaining, and a fully renovated kitchen featuring sleek stainless steel appliances, quartz countertops, and custom cabinetry. Upstairs, you'll find three generous bedrooms, each with ample closet space, and a spa-inspired bathroom complete with a glass shower and elegant finishes. But the true showstopper lies just one more level up. The top-floor primary suite is a dream come true. With its double vanity, freestanding floating tub, and an oversized glass shower, this bathroom is a masterpiece that will leave you breathless. The bonus? A beautifully finished basement with a large rec room, second kitchen, and yet another spa-like 3 piece bath with a glass corner shower, perfect for guests or in-laws. Situated on a landscaped, fully fenced corner lot with a detached single garage, this home is nothing to do but move in and enjoy. Character, charm, updates, space, and a touch of nature, this is a true gem you won't want to miss! (id:24570)
Location
Province ON
Rooms
Kitchen 2.0
Extra Room 1 Second level 6'4'' x 6'0'' 3pc Bathroom
Extra Room 2 Second level 9'10'' x 9'2'' Bedroom
Extra Room 3 Second level 9'10'' x 9'3'' Bedroom
Extra Room 4 Second level 17'4'' x 11'5'' Bedroom
Extra Room 5 Third level 15'10'' x 8'9'' Full bathroom
Extra Room 6 Third level 16'11'' x 16'2'' Primary Bedroom
Interior
Heating Forced air,
Cooling Central air conditioning
Fireplaces Number 1
Exterior
Parking Features Yes
Community Features Community Centre
View Y/N No
Total Parking Spaces 2
Private Pool No
Building
Story 2.5
Sewer Municipal sewage system
Others
Ownership Freehold
Virtual Tour https://snap360realestatemedia.hd.pics/130-Cumberland-Ave