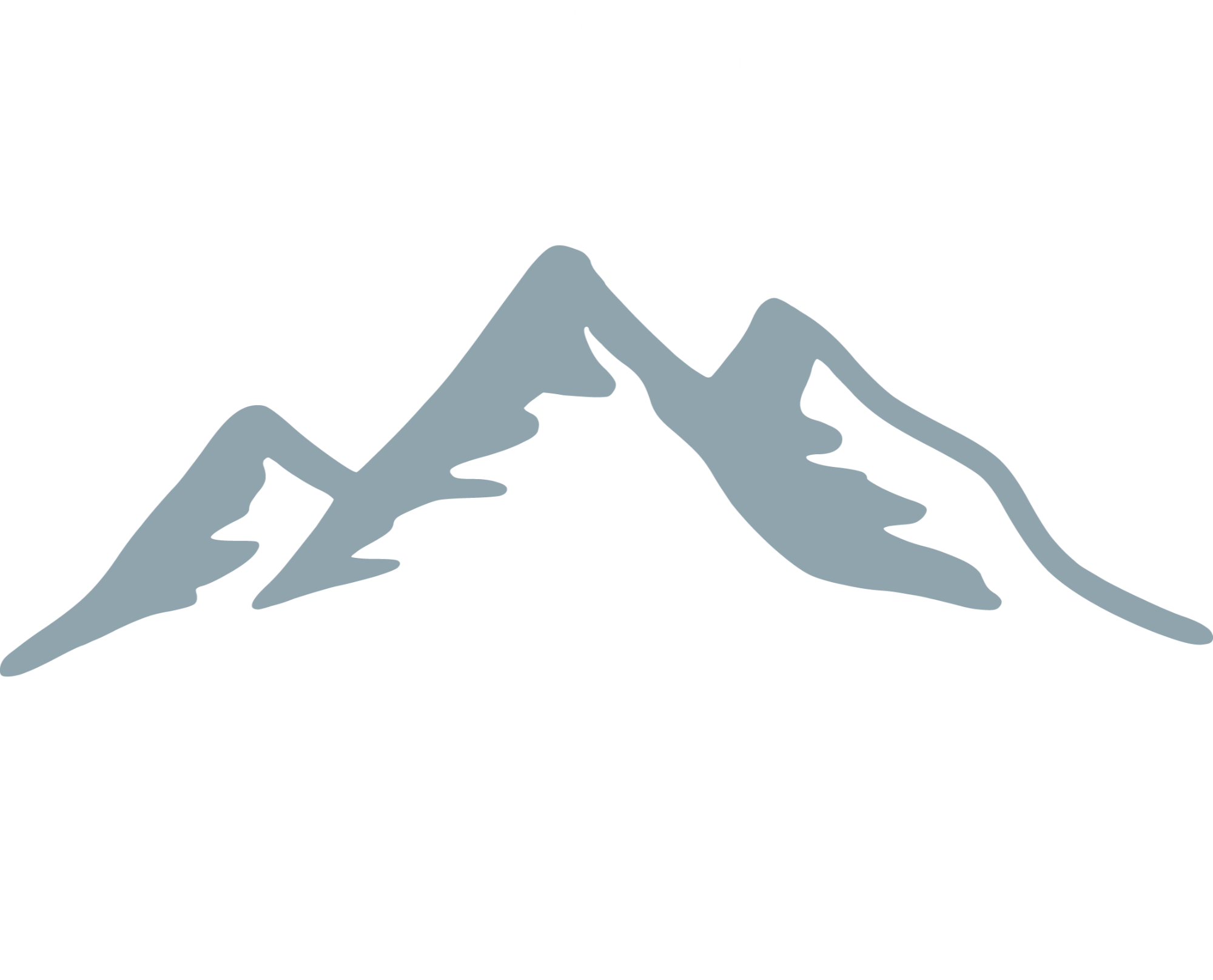

3961 KOENIG ROAD Active Save Request In-Person Tour Request Virtual Tour
Burlington (alton),ON L7M0Z7
Key Details
Property Type Single Family Home
Sub Type Freehold
Listing Status Active
Purchase Type For Sale
Square Footage 1,500 sqft
Price per Sqft $782
Subdivision Alton
MLS Listing ID W11995335
Bedrooms 5
Half Baths 1
Property Sub-Type Freehold
Source Toronto Regional Real Estate Board
Property Description
This isn't your basic builders house its a custom-designed, highly upgraded dream home! Boasting over $125K in premium upgrades, this 4+1 bedroom, open-concept masterpiece combines thoughtful design, luxurious finishes, and modern functionality.From the moment you step inside, you'll notice the top-tier builder design selections, including smooth ceilings, hardwood floors, upgraded trims, recessed pot lights throughout (with separate chandelier switches), and a matching wood staircase accented with upgraded iron pickets. The chef-inspired kitchen is the heart of the home, offering a functional space for cooking and gathering.The luxurious primary suite is a standout, featuring two walk-in closets and an ensuite with a shower bench and upgraded faucets. The home also includes a sound-insulated powder room and CAT5/6/HDMI upgrades for all your tech needs. The versatile 3rd-floor loft with its own dedicated bathroom can be used as a bedroom, family room or home office. The basement, with extra-wide windows and a bathroom rough-in, offers excellent potential for rental income or future finishing.Outdoor living is just as impressive! Enjoy exterior pot lights, a custom interlock driveway and garden, a backyard patio, deck, a BBQ gas hook up, and a fully fenced yard perfect for summer BBQs and entertaining. Additional exterior upgrades include a garage door opener and a seasonal outlet for holiday lights. Set in the highly desirable Alton West neighbourhood, this professionally decorated and curated home is conveniently located near highways, top-rated schools, shops, and more. Move right in and enjoy this truly finished home no work needed for years to come! Don't miss this one-of-a-kind opportunity to own a meticulously upgraded home in the idyllic family-friendly community. ALL furniture & gas BBQ included! (id:24570)
Location
Province ON
Rooms
Kitchen 1.0
Extra Room 1 Second level Measurements not available Laundry room
Extra Room 2 Second level 3.29 m X 4.08 m Primary Bedroom
Extra Room 3 Second level 2.56 m X 3.59 m Bedroom 2
Extra Room 4 Second level 2.37 m X 4.2 m Bedroom 3
Extra Room 5 Second level 2.31 m X 3.29 m Bedroom 4
Extra Room 6 Third level 5.05 m X 5 m Loft
Interior
Heating Forced air
Cooling Central air conditioning
Flooring Hardwood,Porcelain Tile,Carpeted
Exterior
Parking Features Yes
Fence Fenced yard
View Y/N No
Total Parking Spaces 2
Private Pool No
Building
Story 2
Sewer Sanitary sewer
Others
Ownership Freehold